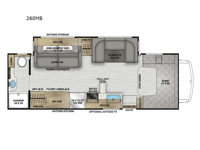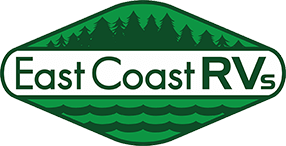Coachmen RV Leprechaun 260MB Ford 450 Motor Home Class C For Sale
-

Coachmen Leprechaun Class C gas motorhome 260MB Ford 450 highlights:
- Pull-Out Extension
- Murphy Bed
- Bunk Over Cab
- Outside Kitchen
Your small family will love traveling in this motorhome! This coach is filled with exceptionally helpful amenities, like the pull-out extension in the kitchen, the 44" x 82" U-shaped dinette, the full bathroom with a 30" x 36" shower, and the optional fireplace. The chef will have an easy time cooking in the fully equipped kitchen, but also love cooking at the outside kitchen, plus there is outside storage for all of your gear and an optional outside TV for entertainment. You will get a good night's rest each night on the 72" x 74" king Murphy bed and the kiddos can sleep on the 57" x 80" bunk over cab!
With each Leprechaun Class C gas motorhome by Coachmen you will enjoy "better" interior appointments, like the residential-sized beds, on-demand tankless water heater, and 15,000 BTU A/C. A 7" touchscreen dash radio with CarPlay and a backup monitor will let you easily navigate the open road like pro. The Leprechaun is constructed with composite sidewall and cabover floor construction plus a seamless one-piece roof material for a durable motorhome made to last.
Have a question about this floorplan?Contact UsSpecifications
Sleeps 6 Slides 1 Length 28 ft 6 in Ext Width 8 ft 4 in Ext Height 10 ft 11 in GVWR 14500 lbs Fresh Water Capacity 49 gals Grey Water Capacity 32 gals Black Water Capacity 32 gals Fuel Type Gasoline Chassis Ford 450 Horsepower 350 hp Fuel Capacity 55 gals Wheelbase 190 in Number Of Bunks 1 Available Beds King Murphy Torque 468 ft-lb Refrigerator Type 12V Refrigerator Size 10 cu ft Cooktop Burners 3 Shower Size 30" x 36" Number of Awnings 1 Axle Weight Front 5000 lbs Axle Weight Rear 9600 lbs Water Heater Type On Demand Tankless AC BTU 15000 btu Awning Info 19' Power with LED Light Strip Gross Combined Weight 22000 lbs Shower Type Standard Electrical Service 50 amp Similar Motor Home Class C Floorplans
We're sorry. We were unable to find any results for this page. Please give us a call for an up to date product list or try our Search and expand your criteria.
East Coast RV Specialists is not responsible for any misprints, typos, or errors found in our website pages. Any price listed excludes sales tax, registration tags, and a $995 prep fee. Manufacturer pictures, specifications, and features may be used in place of actual units on our lot. Please contact us @814-348-4225 for availability as our inventory changes rapidly. All calculated payments are an estimate only and do not constitute a commitment that financing or a specific interest rate or term is available. Please note that 360 virtual tours are for reference of the corresponding floorplan. Actual features, colors and finishes may vary to the unit in stock.
Manufacturer and/or stock photographs may be used and may not be representative of the particular unit being viewed. Where an image has a stock image indicator, please confirm specific unit details with your dealer representative.
