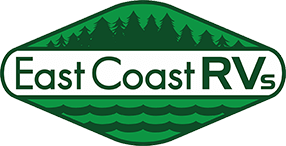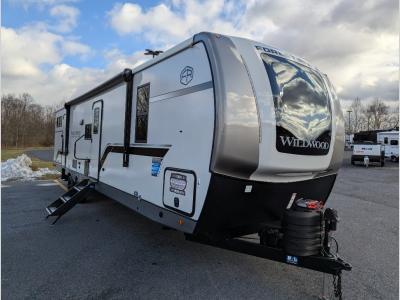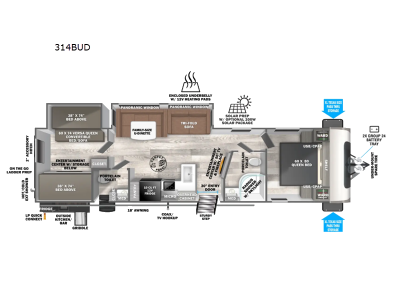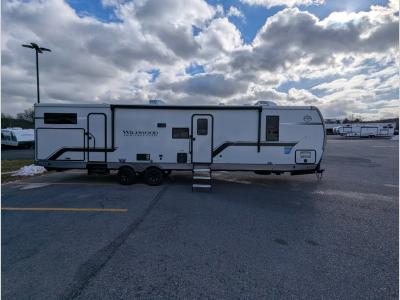Forest River RV Wildwood Heritage Glen 314BUD Travel Trailer For Sale
-
View All 314BUD In Stock »
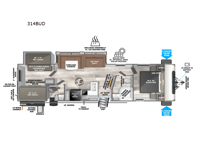
Forest River Wildwood Heritage Glen travel trailer 314BUD highlights:
- Full and Half Bath
- Dual Entry
- Private Bunkhouse
- U-Shaped Dinette
- 50" LED TV with Fireplace
- Outside Kitchen/Bar
Get ready for some fun in this trailer that sleeps nine to ten happy campers! Everyone will be comfortable having access to a full bathroom near the front master bedroom and a half bath near the rear private bunkhouse, plus there are two entry doors into the trailer. The kids or your friends will get to choose from two 38" x 74" bunk beds and a convertible sofa bed, and the slide out in the bunkhouse offers more floor space to play games and such. The cook will have the choice of making meals on the outside kitchen/bar or inside with full amenities including a 12V refrigerator. Inside the main living area, everyone can watch TV, play games at the family size U-shaped dinette, and enjoy the views out of the panoramic windows. And don't overlook the front private bedroom with a queen bed with dual wardrobes, a shelf, plus USB/CPAP hookups!
With any Wildwood Heritage Glen travel trailer by Forest River, the quality construction, attention to detail and design along with a bright and welcoming interior allows you to relax in comfort. Each model includes a WeatherShield one piece fiberglass roof, nitrogen-filled radial tires, and an enclosed underbelly with 12V tank heaters on all holding tanks for added protection. You will appreciate the on-demand tankless water heater, along with power stabilizer and tongue jacks, and an extra-large pass-thru storage with slam latch baggage doors. Head inside to enjoy matte gold hardware, wood door casings in place of plastic door casings, and an ultimate interior lighting upgrade with 4k puck/strip lights and a stylish LED back-lit bath mirror!
We have 1 314BUD availableView InventorySpecifications
Sleeps 10 Slides 2 Length 38 ft 9 in Ext Width 8 ft Ext Height 11 ft 2 in Hitch Weight 1295 lbs Dry Weight 8873 lbs Cargo Capacity 2622 lbs Fresh Water Capacity 57 gals Grey Water Capacity 78 gals Black Water Capacity 60 gals Number Of Bunks 2 Available Beds Queen Refrigerator Type 12V Refrigerator Size 10 cu ft Cooktop Burners 3 Number of Awnings 1 Water Heater Type On Demand Tankless AC BTU 31500 btu TV Info LR 50" LED Smart TV Awning Info 18' with LED Lights Axle Count 2 Shower Type Radius Electrical Service 50 amp Similar Travel Trailer Floorplans
Travel Trailer
-
- Sale Price: $47,499
- MSRP: $64,261
- Save: $16,762
Payments From: $408 /mo.GET LOWEST PRICE! View Details »
East Coast RV Specialists is not responsible for any misprints, typos, or errors found in our website pages. Any price listed excludes sales tax, registration tags, and a $1495 prep fee. Manufacturer pictures, specifications, and features may be used in place of actual units on our lot. Please contact us @814-348-4225 for availability as our inventory changes rapidly. All calculated payments are an estimate only and do not constitute a commitment that financing or a specific interest rate or term is available. Please note that 360 virtual tours are for reference of the corresponding floorplan. Actual features, colors and finishes may vary to the unit in stock.
Manufacturer and/or stock photographs may be used and may not be representative of the particular unit being viewed. Where an image has a stock image indicator, please confirm specific unit details with your dealer representative.
